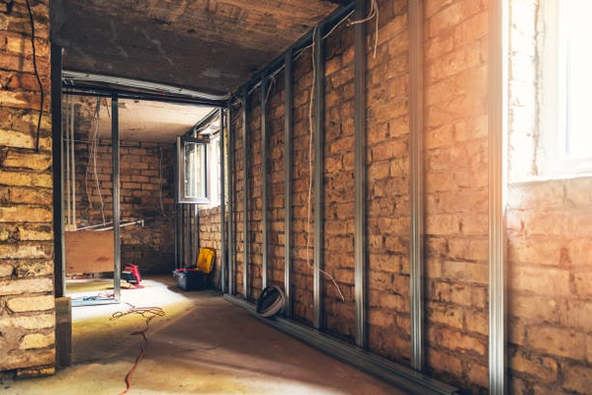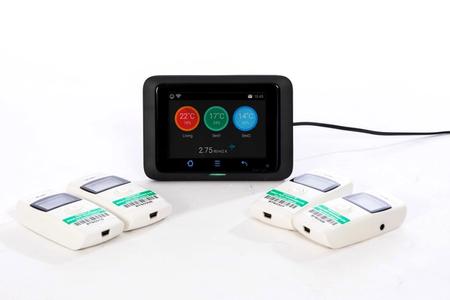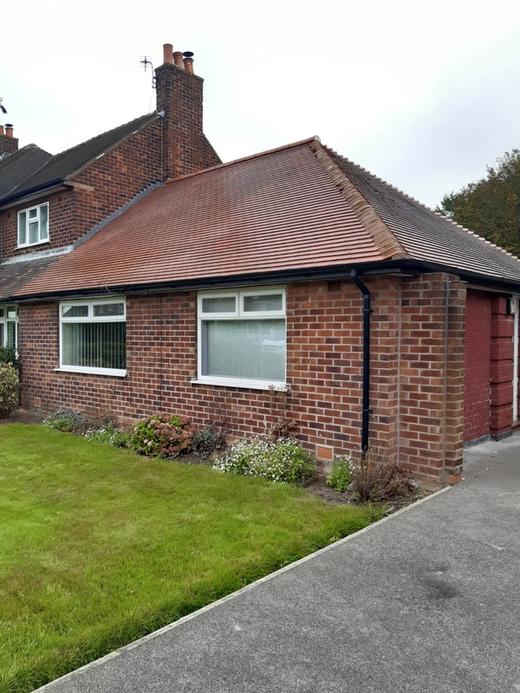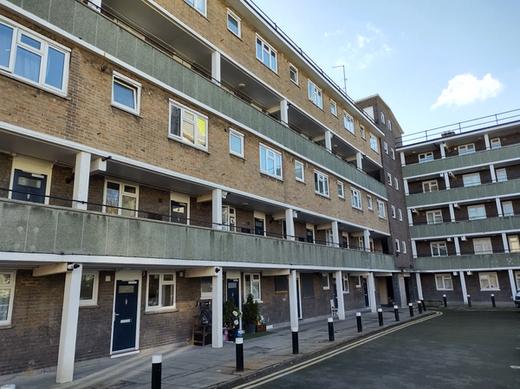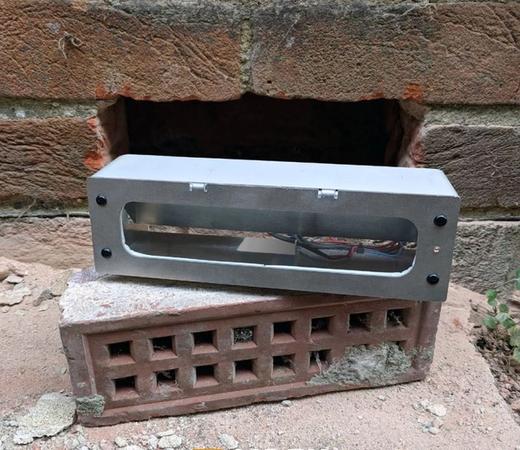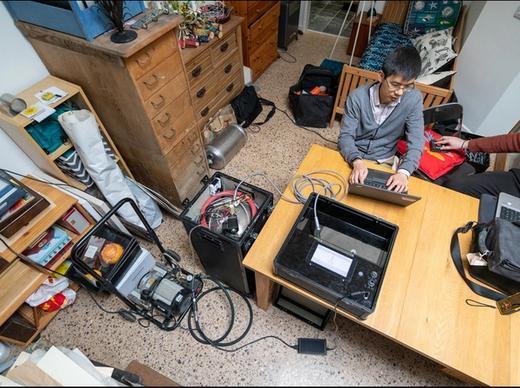What is retrofit?
The word Retrofit is defined as "to add (a component or accessory) to something that did not have it when manufactured." Apply this to the world of buildings from an energy efficiency perspective and it's about adding the new materials and technologies designed for energy efficiency to existing homes thus making them cheaper to run and reducing environmental impact – a win all round!
Why retrofit existing buildings?
With the recognised drive towards net-zero, the focus on energy efficiency and sustainability has never been greater. Whilst we're now building better and more energy-efficient homes, that doesn’t account for the millions of existing dwellings that are already built. In order to achieve targets we need to bring these existing buildings up-to-date, and this is what retrofit is all about.
How to improve building performance by retrofitting
Every building is different so surveys must be carried out before retrofitting to determine what retrofit improvements are possible. Specific retrofit measures to improve building performance can include:
Heating
- Replacing old boilers with high-efficiency ground or air source heat pumps.
- Fitting underfloor heating and zone controls.
Hot Water
- Cylinder jackets to reduce heat loss from hot water cylinders.
- Tank jackets to help prevent against cold water and expansion tanks freezing.
- Wastewater heat recovery devices to extract heat from the water that goes down the drain when you have a shower or bath.
Lighting
- Replacing all lights with low energy LED bulbs.
- Fitting smart controls to turn lights off when rooms are unoccupied.
Insulation
- Installing cavity wall insulation and loft insulation wherever possible.
- Adding additional internal/external wall insulation to solid walls.
- Draught-proofing all windows and doors.
Windows and Doors
- Energy-efficient triple glazing and thermally separated frames.
- Modern insulated external doors.
Renewables & Micro Generation
- Biomass boilers replacing oil-fired systems.
- Solar PV and solar thermal water heating.
- On-site wind generation.
