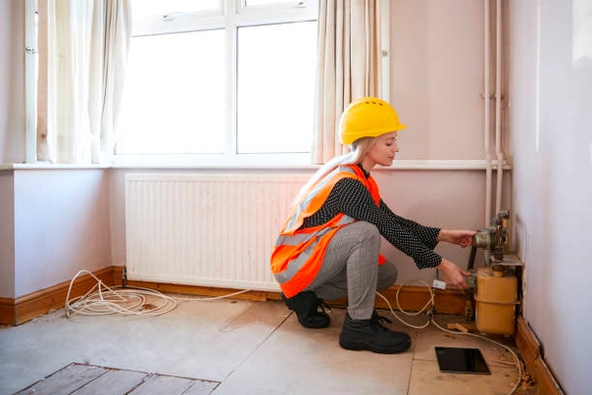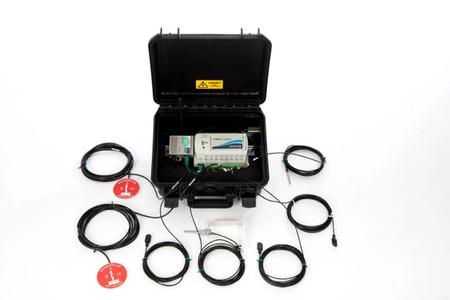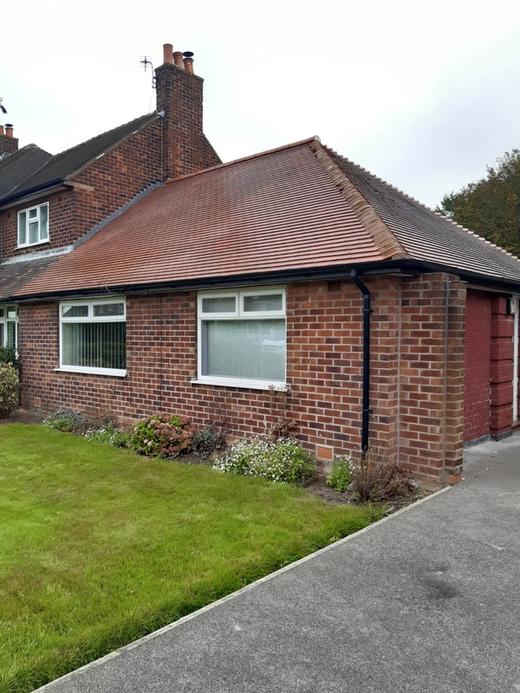PAS 2035 building performance measurement
At Build Test Solutions we have a saying "you can't manage what you don’t measure". This means taking the guesswork and assumptions out and measuring the actual thermal performance or U-value of a property. This has significant benefits to your PAS 2035 retrofit program and can also drive efficiencies.
Pre Retrofit
- Better asset management through targeted energy and fuel poverty retrofit spending
- Prioritisation of retrofit schedules
- Benchmarking for quality assurance
Post Retrofit
- Quality assurance on works carried out
- Reduced reactive maintenance.
- Educate resident behaviour
- Risk of mould, damp and overheating
Air Tightness Testing
- A requirement in many cases under PAS 2035
Air tightness testing is a recognised method of measuring the extent to which air is lost through leaks in the building fabric. It is sometimes referred to as air permeability, air leakage testing or air pressure testing.
The test measures the uncontrolled and unintended flow of air through gaps and cracks in the fabric (often referred to as infiltration or draughts). Pulse air permeability measurement system is an approved testing method under PAS 2035.
PAS 2035 specification in detail
Section 1: Scope
PAS 2035 includes energy efficiency measures (EEMs) within the scope that are intended to:
- improve the air-tightness of the building envelope;
- minimize the risks associated with vapour or other products, for example, volatile organic compounds (VOCs), released within buildings subsequent to their air-tightness being improved;
Section 4: Guidance about retrofit building physics
4.3.4 Testing and investigation techniques are available for:
- assessing the air-tightness (or “air permeability”) of a building envelope;
Section 5: Guidance about approaches to retrofit
5.4 Fabric first
5.4.1 Whatever the scale of retrofit, a technically sound and usually cost-effective approach is the one known as “fabric first”, which should always be considered when a retrofit plan is formulated.
Within this guidance there is a specific reference to airtightness:
3) Improve the building fabric by means of insulation and air-tightness measures, and by minimising thermal bridging, in order to reduce heat losses and reduce the demand for heat and the required capacity of the heating system.
NOTE When the insulation and air-tightness of the building fabric are improved, adequate ventilation should be maintained.
Risk Levels
PAS 2035 defines 3 project pathways as follows:
Path A: Low-Risk Projects
These represent any retrofit project that involves a simple single or low-risk energy efficiency measure in a standard property.
Path B: Medium Risk Projects
Path B would be required for multiple or higher risk measures installed in several properties.
Path C: High-Risk Projects
This represents:
- Large scale projects
- Multiple high-risk measures
- Conservation area projects
- Projects requiring special planning approval
Due to the very nature of social housing retrofit projects, many will automatically sit within Path C.
Section 8: Requirements for whole-dwelling assessments
When a project reaches the assessment stage there is no automatic requirement for air tightness testing under the lower risk pathways A and B. That’s not to say they are not recommended by Build Test Solutions or that they may not be specified by the Retrofit Coordinator.
8.5 Assessment: Path C Projects
8.5.1 The assessment shall adopt the principles set out in the RICS guidance note Surveys of residential properties [N1], at “survey level three”, as defined in that document, and shall include the points listed in 8.3 and 8.4 above, together with the following additional points:
- a test of the air permeability of the building envelope, using an approved method, including identification of key leakage locations;
NOTE 1 A test of the air permeability of the building envelope may be useful irrespective of the assessed level of risk, and should be carried out at the discretion of the Retrofit Coordinator.
This Note 1 suggests that an air tightness test could be requested for lower-risk projects (Path A and B) should the Retrofit Coordinator deem it appropriate.
Section 9: Requirements for retrofit designs
Again – air tightness testing is only automatically required under Path C projects. The strategy for testing is decided by the Retrofit Coordinator. This may include testing each property, an appropriate sample of properties or entire small blocks in certain cases
9.3 Design: Path C
9.3.3 Where the retrofit design includes any EEMs for the improvement of the building fabric (e.g. insulation, air-tightness, replacement windows) and/or a ventilation upgrade (see Annex C) it shall also include an appropriate air-tightness standard for the dwelling after the work has been completed, and a requirement for the Retrofit Installer to demonstrate compliance with the air-tightness standard by means of an approved test, e.g. fan pressurisation testing in accordance with Measuring air permeability in the envelopes of dwellings [N6].
NOTE The Retrofit Coordinator should consider the strategy for air-tightness testing, particularly where the dwelling shares envelope with another, i.e. in terraces or multi-residential buildings. In the case of a building containing multiple dwellings (e.g. a high-rise residential block), it may be sufficient to test a sample of the dwellings including an example of each dwelling type in the building. However, in a small block of flats or maisonettes, it may be more practical to pressurise the whole block because treating each flat individually would require multiple sets of equipment to pressurise adjacent units and avoid a misleading test result.
9.1.12 If any building fabric insulation or air-tightness measures are included in the package of specified EEMs, the Retrofit Designer shall consider the adequacy of the existing ventilation (if any) of the dwellings(s) as revealed by the dwelling assessment report and if necessary include in the design a specification for upgrading the ventilation of the dwelling(s). Assessment and upgrading of ventilation shall be in accordance with Annex C of this PAS. This requirement applies irrespective of the cost-effectiveness of the ventilation upgrade as revealed by the improvement option evaluation.
Section 11: Requirements for testing and commissioning
The pre-works design will specify the post-works requirements for testing. Again, this will be automatically required in the case of all Path C projects
11.1 Requirements for testing
11.1.1 The retrofit design shall specify any requirements for testing of the improved dwelling (e.g. air-tightness testing) before, during or after installation of the EEMs, and for testing of individual building systems (whether new or existing).
Section 14: Requirements for monitoring and evaluation
14.5 Intermediate monitoring and evaluation
Post-installation air tightness testing (if an airtightness standard was specified, improvement measures that might have affected air-tightness were installed or there is any evidence of condensation or mould);






