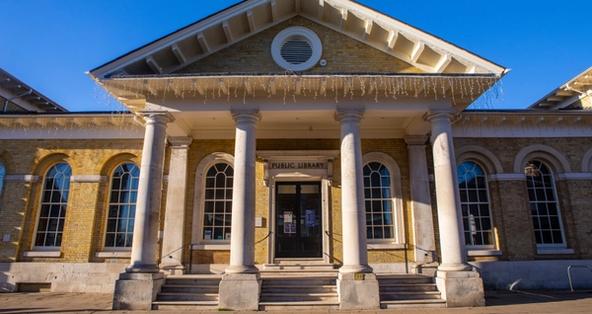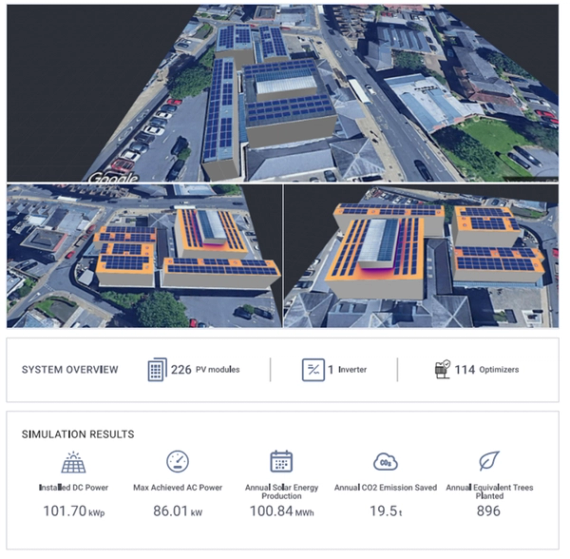Case Study
Balancing heritage with a low-carbon future at The Arc
The Arc is a public, multi-use cultural space in the heart of Winchester’s conservation area, comprising a Grade II* listed building and modern extension. Its original, Italianate style building dates to 1815 and includes the original, double-height Winchester Library and offices. An extension built in 2006 and opened in November 2007 increased the original footprint to 2,800m2.

Owned by Hampshire County Council and managed and run as part of Hampshire Cultural Trust’s (HCT) portfolio, The Arc is one of the trust’s more challenging buildings to decarbonise. But with a strategic goal to reach net zero by 2030 across scope 1 and 2 carbon emissions, HCT needed a decarbonisation plan for the space. Using grant funding from Winchester City Council’s Greener Futures Fund, along with internal investment, HCT commissioned a feasibility study as an early-stage options appraisal for retrofitting and refurbishing The Arc.
Challenges of heritage U-value measurement
Delivering a heritage building retrofit without a huge cost outlay, while also navigating listed building and planning constraints, is a familiar UK conundrum. Like The Arc, many of the UK’s historic buildings require grants to fund decarbonisation feasibility studies and fabric and services improvement work.
At the same time, HCT wanted to make the switch from a fossil fuel to an electric heating system. Energy demand reduction is the crucial first step to decarbonisation as it minimises the size of the electric heating system required within a building and enables grid connection to occur. Retrofitting building fabric measures including insulation, draught reduction, window improvements and other refurbishment works reduces this energy demand.
Beginning feasibility work
Passivhaus specialist and architectural physicists Beyond Carbon, building services engineers Hive Group and quantity surveyors SKP3 were appointed as the project team to deliver the feasibility study for February 2025.

To understand the true building energy performance of The Arc, while keeping it open for public use, Beyond Carbon used Build Test Solutions’ (BTS) Heat3D U-value measurement technology to carry out unobtrusive U-value measurements across the spaces.
The project team combined these results with a walk-around survey, fabric and services information, floor plans, energy data, condition reports, maintenance logs, manuals and occupant feedback. It used this insight to create a Passivhaus Planning Package (PHPP) assembly level 3D model to fully understand space heating demand and to model the reduction from retrofit measures.
Kate Brown, principal consultant at Beyond Carbon, said:
“The measured U-value data gave us confidence that investment in retrofit would have the right impact on The Arc. It produced a closely calibrated energy model of the building, verified against energy bills, instead of having to make a set of assumptions about a huge set of inputs that make up energy use such as air leakage, window performance, heating operation and the number of people using and visiting the space.”
Test results
The speed of Heat3D allowed for five sets of measurements in one day, as well as the team also rigging some temporary temperature and humidity monitoring. This allowed a more forensic data picture of the building’s construction, without the need for any opening-up works to determine the make-up of each wall, floor and roof.

The data revealed some unexpected insights:
In the modern extension, the rendered stair area achieved a U-value of 0.26 W/m2K – better than designed – and the learning space measured 0.38 W/m2K. However, the performance hall’s 0.66 W/m2K was 89% worse than the assumed SAP (standard assessment procedure) U-value, indicating an issue. More investigation work will be carried out to confirm whether there are issues of thermal bypass and whether the space should be relined.
Results in the older areas of the building were a pleasant surprise. The first-floor meeting room achieved a U-value of 0.74 W/m2K, with 0.81 W/m2K for the staff office – 56% and 52% better than the assumed SAP U-value for the age and construction respectively. Here, the results confirmed that costly and disruptive intervention would not be necessary in the original part of the building.
Caroline Johnson, head of projects and facilities at HCT, said:
“One of the most surprising findings was the difference between the calculated and actual U-values of the building’s walls. Using equipment to measure thermal performance gave us far more accurate data. What stood out most was the newer part of the building performed worse than expected in terms of heat loss, giving us a clear idea of where to use investment.”
Supplementary thermographic imaging showed significant air leakage around fire doors, cold spots around and through single glazed original windows and uninsulated beams and loft hatches in the roof. This meant work to address some basic draughts and install better insulation would significantly improve energy performance.
Kate added: “The data here not only helped us identify energy efficiency improvements to tackle the worst-offending areas but revealed that measures don’t need to be as invasive or costly as initially feared. For clients like HCT looking to address heritage buildings, the measurement data allows us to take an informed view and propose a pragmatic and cost-effective approach to retrofit.”
Insight from the engineers
James Banks, test engineer at BTS, said:
“The UK has a huge task ahead to retrofit its homes and buildings and lacks the skills and funding to achieve this. This is especially true of heritage assets and hard-to-treat buildings, where a deep retrofit budget is often unfeasible. We need pragmatic solutions for cutting the energy demand and, using measurement, we can start to plan energy efficiency work alongside maintenance and repair.”
The £2.7m retrofit work The Arc feasibility study recommended will deliver an annual operating cost reduction of almost £55k, cutting energy bills by 44%, whilst improving occupant comfort and making the building net zero ready. It will reduce operational carbon emissions by 60% from 140tCO2e/yr to 53tCO2e/yr across a two-phased programme. Phase one, in the short term, will tackle loft insulation, LED lighting and other interventions such as behaviour change. Phase two will focus on improving the building management system to give better, more localised control, alongside installation of air source heat pumps to replace gas boilers and enable the building to reach net zero when the electricity grid is decarbonised.
Caroline added:
“Heritage buildings do present additional complexity, requiring sensitive approaches that often increase cost and timescales. Here, we’ve had to be ambitious and strategic, creating well evidenced plans that align with wider sustainability goals to make a compelling case to funders. The study has helped us to be far more targeted in our decarbonisation efforts, justifying investment by providing robust data and clear priorities.”
Conclusion
Without measurement data, it would be easy to assume the oldest parts of the building – such as the original walls – should be the first areas to tackle. However, insights showed there were more low-cost fixes that would be more effective in improving energy efficiency.




