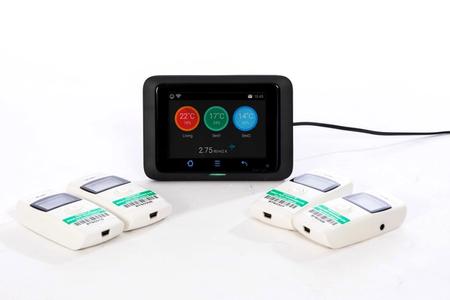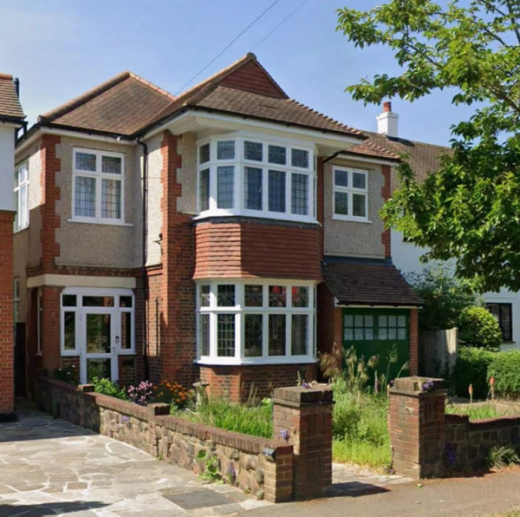What is building energy modelling?
Modelling building energy is an intrinsic part of designing new buildings, planning retrofit works to existing buildings and predicting how a building will perform in real life.
Building energy modelling involves using software to map the flow of energy in, through and out of a building. It can encompass everything from thermal energy used in heating and cooling, modelling weather conditions, daylight and artificial lighting as well as the airflow within and around buildings.
Building energy modelling is increasingly important as a design criterion given the significance of energy use and meeting net zero emissions targets. It may also be required for compliance purposes such as Part L or to meet certain standards and client expectations.
Modelling building energy has many benefits. It enables designers and architects to reduce the impact that a building will have on the environment during both construction and operation. For building owners, it will minimise energy use and CO2 emissions and can form the basis of full lifecycle analysis. Whilst for occupants, it will improve comfort and wellbeing whilst using the building.
Standard Assessment Procedure (SAP)
The Standard Assessment Procedure (SAP) is the Government approved method for modelling the energy usage of all new-build domestic dwellings. A SAP calculation requires knowledge of a dwelling's construction, building elements, ventilation system, heating system, lighting and any on-site renewable technologies.
The SAP assessment is a requirement for both building and planning compliance under Part L and must be carried out by all housebuilders prior to construction commencing. The calculation itself produces a rating typically indicated by a score from 1 to 100+, whereby higher scores indicate lower energy costs and associated CO2 emissions.
Within a SAP calculation, a Heat Transfer Coefficient (HTC) will be calculated based on the input data. It is possible to directly compare this calculated HTC with a measured HTC using SmartHTC energy performance software which enables a performance gap to be determined. A performance gap is the difference between the intended design and the actual performance of a building in operation which allows you to assess if a building is performing as expected.
Energy Performance Certificates (RdSAP)
RdSAP stands for Reduced data Standard Assessment Procedure and is the energy model used for Energy Performance Certificates (EPCs). An EPC is required when selling any domestic property that is over 10 years old as well as when letting out a property or applying for certain grants covered under Energy Company Obligation (ECO).
RdSAP is a simplified version of a SAP assessment but uses data collected during an assessment/survey carried out at the property by an accredited energy assessor, as opposed to original construction plans.
For new energy performance assessments, it is possible to input a measured airtightness value and measured U-values into the RdSAP software to produce a more accurate EPC. Providing evidence of measured values such as these can lead to a lower rating and EPC band. Airtightness can be measured using a Pulse air permeability system, whilst in-situ U-value can be measured using Heat3D infrared thermography or heat flux plates.





