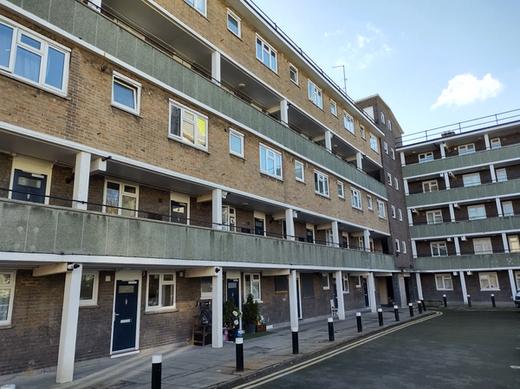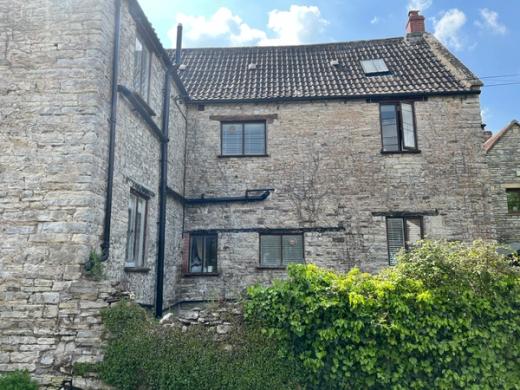Article
Are your tenants getting hot under the collar?
Understanding building airtightness should be an important part of the strategy for reducing energy loss, lowering energy bills, and improving occupant comfort. But it is not always straightforward. As buildings become more airtight, they also become more susceptible to overheating, particularly during warmer months.

Effective airtightness limits unintended air movement through a building’s fabric. While it reduces heat loss, as a consequence, it can also restrict the building’s ability to cool down through natural ventilation.
In both new and existing buildings, any work to improve airtightness must consider these critical issues.
In new builds:
- Solar gain from large, glazed areas can cause overheating if not balanced by effective shading or cross ventilation, or if orientation was not considered at design.
- Mechanical ventilation systems must be designed to handle both winter heat retention and summer cooling.
- Compliance with new build regulations, like Part O, should be designed in.
In retrofits:
- Improvements to insulation and airtightness can reduce unwanted heat loss, but can also eliminate natural airflow paths that previously existed.
- Due to the unknown building fabric, adequate ventilation must be considered to avoid internal heat and moisture build-up from insulation or draft proofing.
PAS2035: Getting the balance right
PAS2035 provides a whole-house approach to domestic retrofit, emphasising the importance of balancing thermal upgrades with ventilation and comfort.
Overheating mitigation strategies, such as solar shading, improved ventilation or use of thermal mass, should be tailored to the specific property to ensure it is as effective as possible.
PAS2035 recommends carrying out airtightness testing as a way to determine the strategy and its efficacy. This will drive data-led decisions, delivering accurate insights on each specific property.
Airtightness tests help to identify infiltration rates that influence both heat retention and cooling potential. This ensures the design is based on actual performance, not assumptions. Using Pulse testing equipment, measurements are taken at pressures representative of lived-in conditions.
Part O: Addressing overheating in new homes
Approved Document O of the Building Regulations requires all new residential buildings in England (2021 edition) and Wales (2022 edition) to be assessed for overheating risk.
Compliance can be achieved by using a simplified method that focuses on limiting solar gains and ensuring adequate natural ventilation. Alternatively, compliance can be proved by carrying out more in-depth dynamic thermal modelling that uses software to model the building’s thermal performance throughout the year. This accounts for factors like building materials, glazing types, shading and weather data.
Measured airtightness is a core input in these assessments. Overestimating or underestimating this value can lead to models that misrepresent internal conditions, increasing the chance of inappropriate design choices or unnecessary cost.
Comfort by design
Any energy efficiency strategy has a goal of reducing usage without sacrificing comfort. To achieve this, airtightness must be carefully coordinated with ventilation and thermal design.
With the effects of climate change increasing and hot weather events becoming more frequent, overheating is no longer a seasonal concern, it’s a year-round design priority. Getting airtightness right through tailored testing is critical to creating homes that a future future-proofed and comfortable living environments.
For more information:
Read the full PAS2035 here
Read the full Part O for England here
Read the full Part O for Wales here




